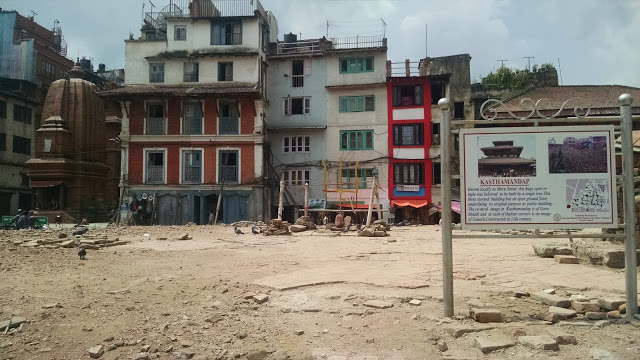Steps to consider before adding floors to your existing building
Family will grow and so will your needs. You might need to add an extra floor to your existing house or building which you had not anticipated previously. It happens all the time and its ok. But there are some important things you should know before you take this decision. Safety comes first. After all you want your family to be safe.
- First gather your exact requirement. How many rooms/ floors, toilet, extra space etc.
- Have your structure design ready. This drawings need to be carefully studied by structural engineer before you add any load to your house. The structural drawings will help you understand if you can or cannot add the extra floors to your existing house as you have planned for.
- If the structural design is capable of the new change, then hire an engineer or contractor and have a design analyzed for BOQ. BOQ is the “bill of quantity” of all materials to be used in the building for construction. This will help you estimate exactly how much money will cost you before the work completes.
- You may as well negotiate or get quotation from various contractors just to know if you are being offered the best rates.
What to do if the structural design [drawing] does not allow extra floors?
- If the current structure design does not allow additional weight or floors, but you need it at any cost, then a process called Structural Retrofitting can be a solution. Structural Retrofitting is strengthening the existing structure of your house by increasing the column size, beam size or foundations. This process is strictly technical and has to be conducted under the supervision of Structural Engineer.
What if I do not have my structural drawing?
- If you don’t have any structural drawing or your house was built generations before? In this case you need to consult to an Architect. The Architect will study the building thoroughly and create new drawings by take necessary measurements, then analyze and give you the safest solution. Earthquakes like 2015 may rock our country anytime so do not compromise this part.
Legal Aspect
- FAR or Floor Area Ratio is the ratio of the total area of the house to the total size of the Land plot. This obtained number is the indication of number of floors you can build in your land. Legally allowed FAR can be different depending upon the locality which are determined by the concerned authority. These information are available in Building Bylaws booklet which can be bought from Department of Urban Development and Building Construction, Babarmahal Kathmandu.
Author: Ar Sushmita Ranjit
Reference:
http://www.gathernomoss.us/2015/09/kathmandu-after-earthquake.html
